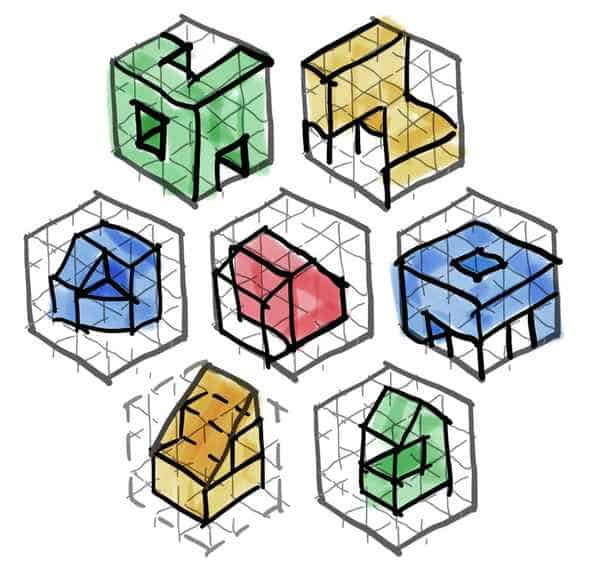369 Pattern Buildings is an industrial construction system based on modular design for creating up to 7 floor wooden buildings of different typology and appearance. It is fit for designing and constructing buildings with a clear span of up to 8.5 m. A Pattern building can be a house, office, school, kindergarten, hospital etc. The 369 system has 3 basic module sizes - M3, M6, and M9.
Every Pattern Building is:
- mass-customisable;
- environmentally friendly;
- made primarily of timber;
- modular and prefabricated;
- ready to be produced, assembled, and transported in most European countries

